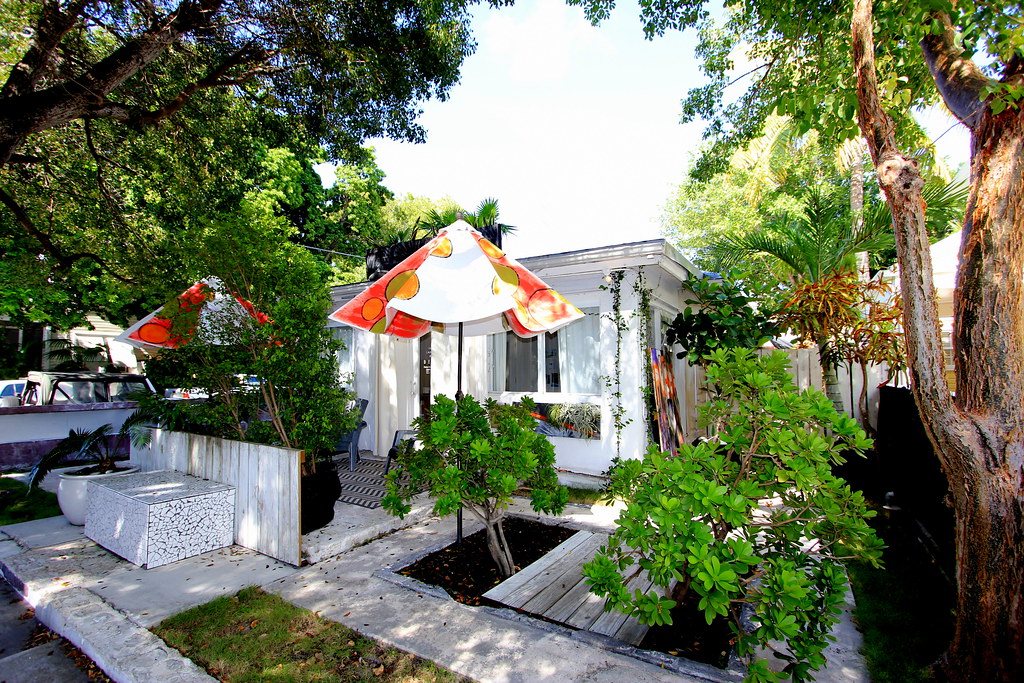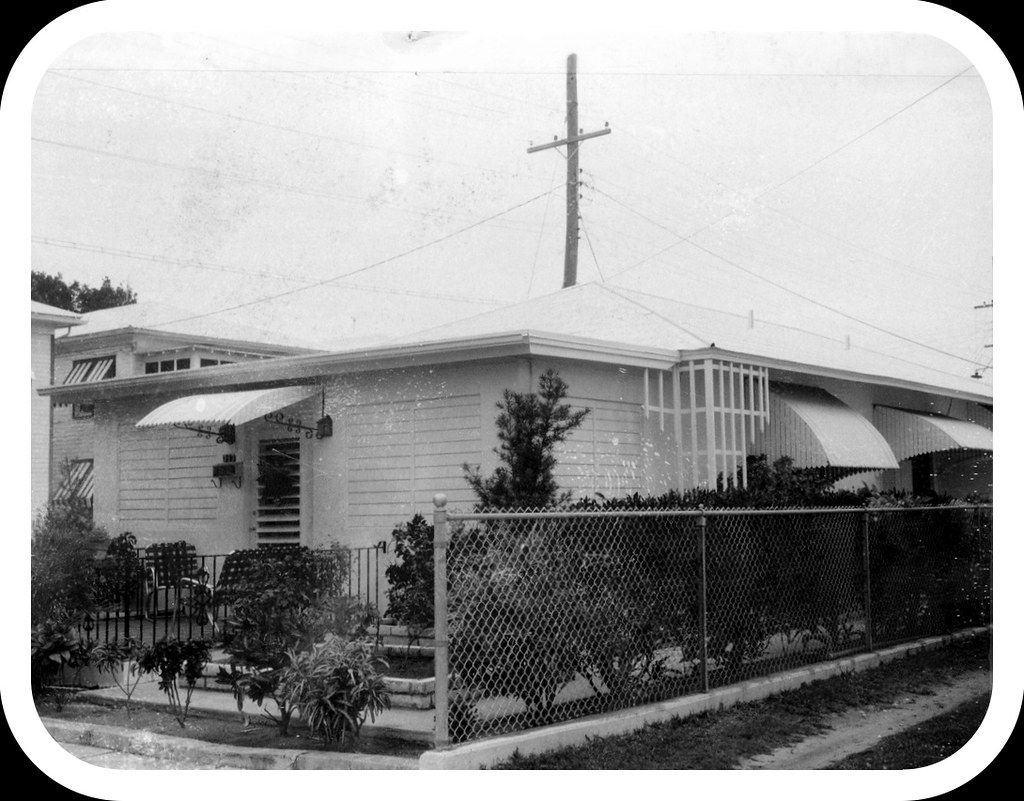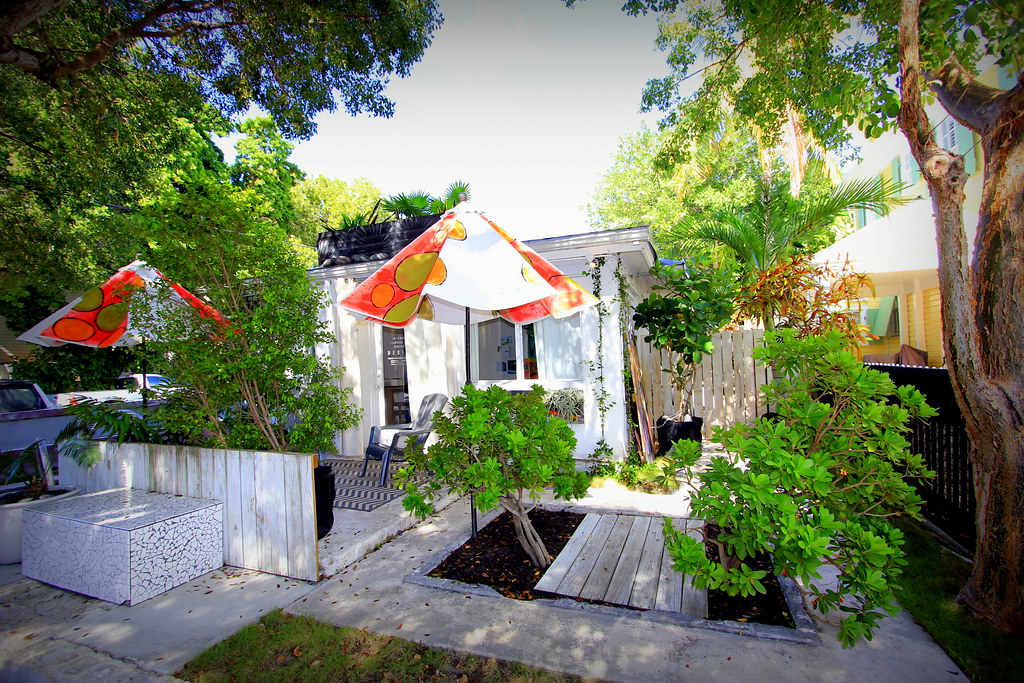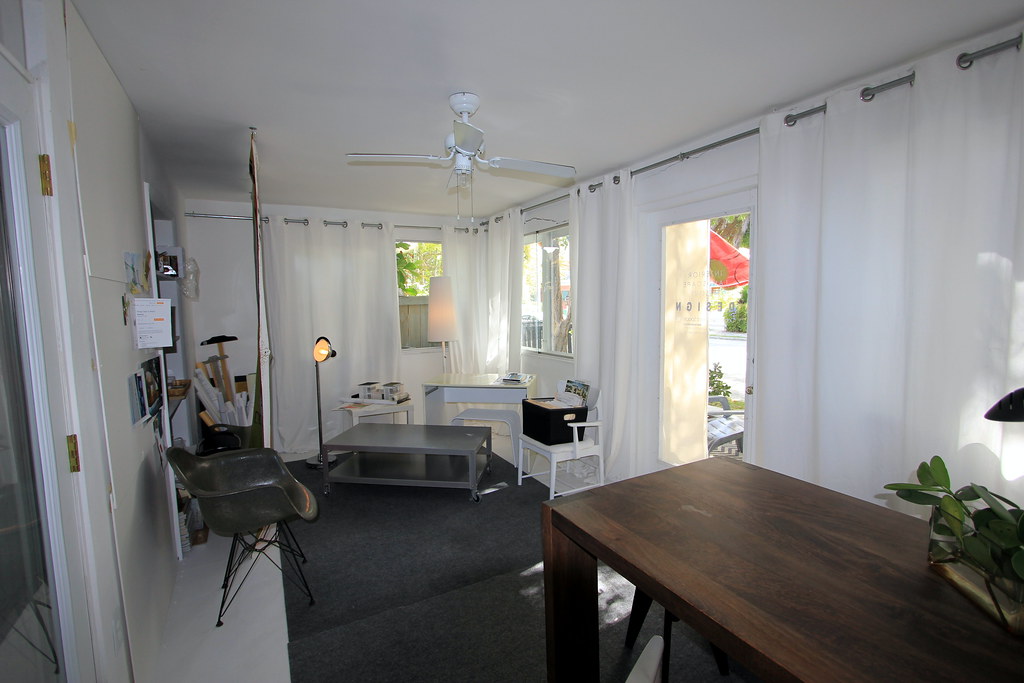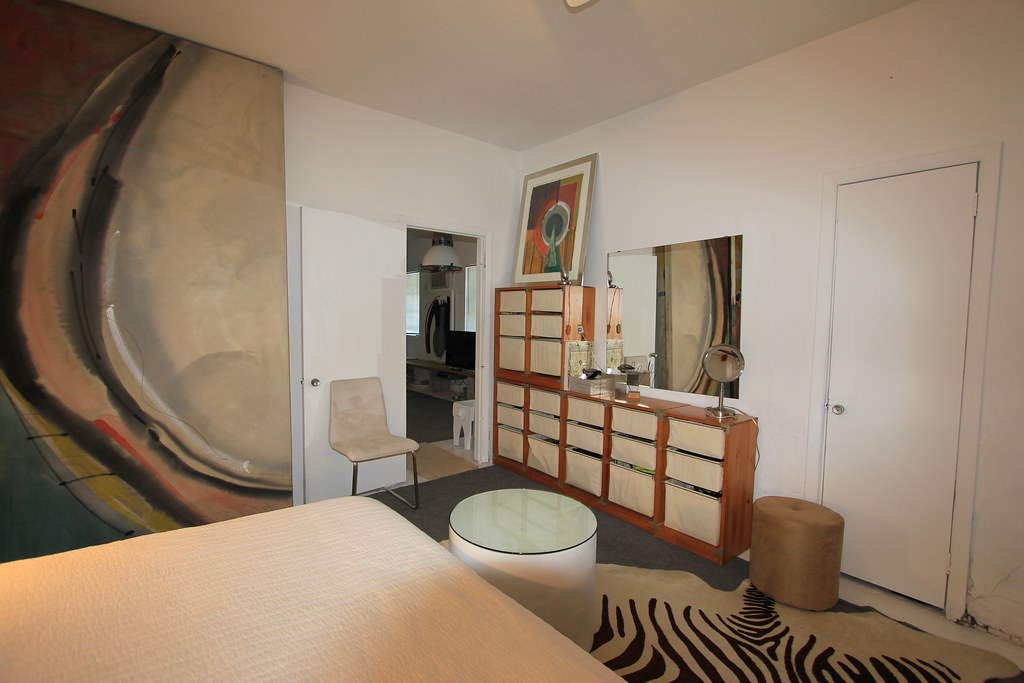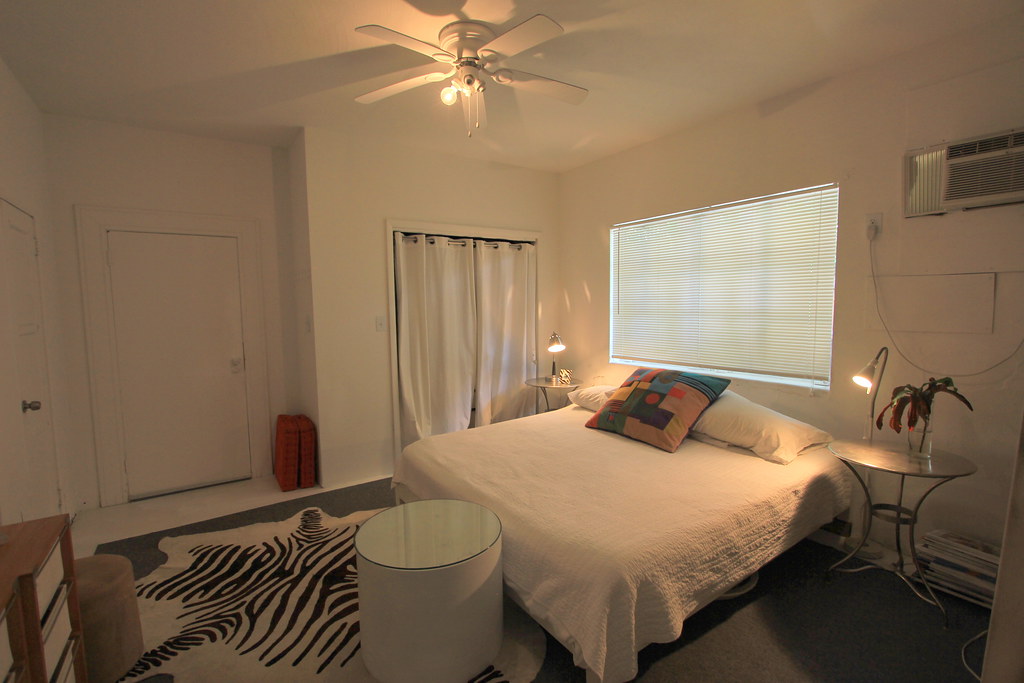Just Listed by Preferred Properties Key West, that's where I work but this is not my listing, 717 White Street. This mid-century property is a single story single family home that sits on a 3168 sq ftlot (36' X 88') at the corner of White at Newton Street. The existing 1535 sq ft house
has two bedrooms, two baths, a Pullmanesque kitchen, additional storage
room, a private outdoor courtyard, and enclosed front porch that
currently is used as an office.
This property is located across the street from former military housing
that date back to the Civil War. The old Army barracks are in the far
background with water beyond. As late as the early 2000s the former
barracks ground has been used as military housing - updated, of course. I
found an old photo of the location taken back in the day when a genuine
trolley car ran up and down White Street. The trolley in the photo
shows the approximate location of 717 White Street, but the existing
house was not in existence when that pic was taken. Still, it is fun to
look back at old photos that help us appreciate the history of our
neighborhoods and the fact that so many of the old houses and buildings
still exist.
The black and white photo above shows 717 White Street as it appeared
half a century ago. I took a similar photo which shows the house as it
appears in 2014. How this location will appear half a century from now
is up to who buys this property because this house is not protected by
HARC. That means it can be razed and a new property can be constructed
on this location. Before we consider what might be built in the future,
let's look at what exists today.
The current house reflects the owner's contemporary design aesthetic on
both the inside and outside. The front yard has been replaced by a
contemporary garden. The Newton Street side yard has potted plants and
minimalist "yard". There is an existing curb cut which means a new owner
could re-establish an off street parking spot although parking in this
block is normally not a problem.
The historic metal louvers in the original front porch were replaced
with glass panels. Today the porch space is used as office space. This
location is zoned HMDR (Historic Medium Density Residential) which would
permit the owner to maintain an office but no retail sales. Notice the
glass panel doors that lead to the private residence.
The owner went through extensive planning and permitting process to
obtain approval for the construction of a new two story 1840 sq ft three
bedroom, three and one-half bath house with pool and off street
parking. Plans and permits will convey with the sale. A new owner could
build the house as approved or submit new plans and build the house of
the new owner's dreams. A new house could use current building materials
such as impact glass windows and doors and Hardiboard siding. Since
this property is in the X Zone, flood insurance will not be required. CLICK HERE to view all photos I took of this intriguing property.
